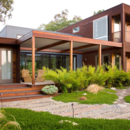The Synergy of Architects and Interior Designers
Contents |
[edit]
Architects and interior designers share a common goal—to create spaces that are visually appealing, functional, and reflective of the client's needs and preferences. While architects focus on the overall structure and form of a building, interior designers concentrate on the interior architects and interior designers elements that enhance the space's functionality and aesthetics. Their collaboration brings together the best of both worlds, resulting in well-designed and thoughtfully executed projects.
[edit] The role of architects
Architects are responsible for the design and construction of buildings. They possess the technical knowledge and skills to translate a client's vision into a tangible structure. Architects consider factors such as site conditions, building codes, structural integrity, and environmental impact. They create the blueprint of the building, ensuring that it meets safety standards, maximise space, and integrates seamlessly into its surroundings.
[edit] The role of interior designers
Interior designers focus on the interior aspects of a space, including its functionality, aesthetics, and user experience. They have a keen eye for detail and possess the ability to transform an empty room into a cohesive and inviting environment. Interior designers consider elements such as color schemes, materials, lighting, furniture, and spatial arrangement. They work closely with clients to understand their preferences and create customized designs that reflect their personality and lifestyle.
[edit] Collaborative process; from concept to completion
The collaboration between architects and interior designers begins at the early stages of a project. They work together to establish the project's goals, understand the client's requirements, and develop a cohesive design concept. Throughout the process, architects and interior architects and interior designers designers communicate and exchange ideas, ensuring that the exterior and interior aspects of the project are aligned.
[edit] Maximising space and functionality
Architects and interior designers collaborate to maximise the use of space in a building. Architects consider the overall layout and flow, while interior designers focus on the detailed arrangement of furniture, fixtures, and equipment. Their combined efforts result in spaces that are efficient, functional, and optimised for the intended use.
[edit] Balancing aesthetics and practicality
Aesthetics and practicality are key considerations in architectural and interior design. Architects strive to create visually striking structures that blend harmoniously with their surroundings. Interior designers add the finishing touches by selecting materials, colours, and textures that enhance the overall design while considering durability, maintenance, and user comfort.
Home Improvement Cast: Transform your home with expert guidance and inspiration! Our website offers a comprehensive collection of articles, tips, and tutorials on various aspects of home improvement. Whether you're looking to renovate, decorate, or enhance your living space, Home Improvement Cast provides the knowledge and ideas you need to create the home of your dreams.
[edit] Related articles on Designing Buildings
- Architect.
- Appointing consultants.
- Collaborative practices.
- Consultant team.
- Design methodology.
- Designers.
- Engineer.
- History of architects.
- Interior design.
- Lead consultant.
- Lead designer.
- Recent history of interior design.
- Royal Institute of British Architects.
- Specialist designers.
- The architects' profession.
Featured articles and news
Call for greater recognition of professional standards
Chartered bodies representing more than 1.5 million individuals have written to the UK Government.
Cutting carbon, cost and risk in estate management
Lessons from Cardiff Met’s “Halve the Half” initiative.
Inspiring the next generation to fulfil an electrified future
Technical Manager at ECA on the importance of engagement between industry and education.
Repairing historic stone and slate roofs
The need for a code of practice and technical advice note.
Environmental compliance; a checklist for 2026
Legislative changes, policy shifts, phased rollouts, and compliance updates to be aware of.
UKCW London to tackle sector’s most pressing issues
AI and skills development, ecology and the environment, policy and planning and more.
Managing building safety risks
Across an existing residential portfolio; a client's perspective.
ECA support for Gate Safe’s Safe School Gates Campaign.
Core construction skills explained
Preparing for a career in construction.
Retrofitting for resilience with the Leicester Resilience Hub
Community-serving facilities, enhanced as support and essential services for climate-related disruptions.
Some of the articles relating to water, here to browse. Any missing?
Recognisable Gothic characters, designed to dramatically spout water away from buildings.
A case study and a warning to would-be developers
Creating four dwellings... after half a century of doing this job, why, oh why, is it so difficult?
Reform of the fire engineering profession
Fire Engineers Advisory Panel: Authoritative Statement, reactions and next steps.
Restoration and renewal of the Palace of Westminster
A complex project of cultural significance from full decant to EMI, opportunities and a potential a way forward.
Apprenticeships and the responsibility we share
Perspectives from the CIOB President as National Apprentice Week comes to a close.






















